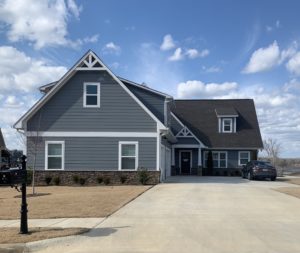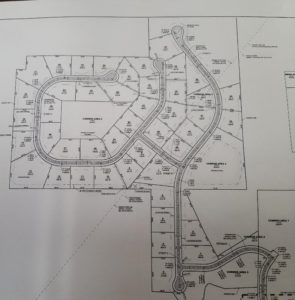TAYLOR’S CROSSING IS MOVING RIGHT ALONG WITH HOMES THAT ARE TAYLOR FIT TO MEET YOUR NEEDS!
Taylor’s Crossings is Moody’s newest family-friendly neighborhood with sidewalks, streetlights, and natural ponds that create a true sense of community.
Four Star Homes, LLC provides you with an opportunity to select from an array of floorplans specifically selected to provide our customers with a variety of options. http://www.fourstarcustomhomes.com/floorplan/
If you already have a plan in mind, we would be happy to custom build for you.
PHASE 2
-
Small intimate phase
-
8 slab lots
-
Average lot 100′ by 165′
-
Comfortable space between homes
-
Trees buffer back of property
NEW CONTRUCTION FOR SALE – MASON
THE MASON IS ONE OF OUR NEWEST PLANS WITH A SPACIOUS LIVING AREA, PRIVATE MASTER SUITE, TWO WONDERFUL OUTDOOR SITTING OPTIONS. THE PRIVATE MASTER WING IN THIS HOUSE IS AMAZING AS IT HAS AN AJOINING STUDY, TWO WALK IN CLOSETS, AND A LARGE MASTER BATH WITH SPLIT VANITIES. THREE ADDITIONAL BEDROOMS ARE ON THE OPPOSITE SIDE OF THE HOUSE WITH A JACK AND JILL BATH AND A FULL BATHROOM.
http://www.fourstarcustomhomes.com/floorplan/the-mason/
SOLD

PROPOSED LISTINGS
THE CAMELLIA 
http://www.fourstarcustomhomes.com/floorplan/the-camellia/
THE WHITMAN

http://www.fourstarcustomhomes.com/floorplan/the-whitman/
UNDER CONTRACT- MOODY 3
Click below to see the Moody III floorplan. This is our most popular options boasting three bedrooms and 2.5 bath on the main with a large bonus and full bath upstairs and an option to create an additional bedroom. The large kitchen is a chef dream with granite countertops, gas cooktop, built in oven/microwave wall unit and ample counterspace for food prep. This home offers so much living space in a large family room with a gas fireplace, in the spacious formal dining room, or wonderful eat in kitchen with a breakfast bar and nook, or outside on the covered patio. Click below to see the floorplan and imagine your family making this house your home.
http://www.fourstarcustomhomes.com/floorplan/moody-iii/
UNDER CONTRACT- BAILEY 3
Pictures to come!!!
PHASE ONE SOLD OUT!!!
http://www.fourstarcustomhomes.com/floorplan/the-camellia/
http://www.fourstarcustomhomes.com/floorplan/moody-iii/

THE MARTINSON
http://www.fourstarcustomhomes.com/floorplan/941/

http://www.fourstarcustomhomes.com/floorplan/savannah/

http://www.fourstarcustomhomes.com/floorplan/the-mason/

THE JACOB
http://www.fourstarcustomhomes.com/floorplan/the-jacob/
PHASE 3 -TAKING LOT RESERVATIONS FOR THESE ESTATE HOME SITES
ONE ACRE PLUS WOODED ESTATE LOTS
SIDEWALKS
COMMON AREAS
STREETLIGHTS
CALL NOW FOR MORE INFORMATION 205.229.0214. PATTY BROUSSARD WILL BE HAPPY TO ANSWER ALL OF YOUR QUESTIONS.
































